
Kitchen and Main Floor Reno
0196-BUILDERONE
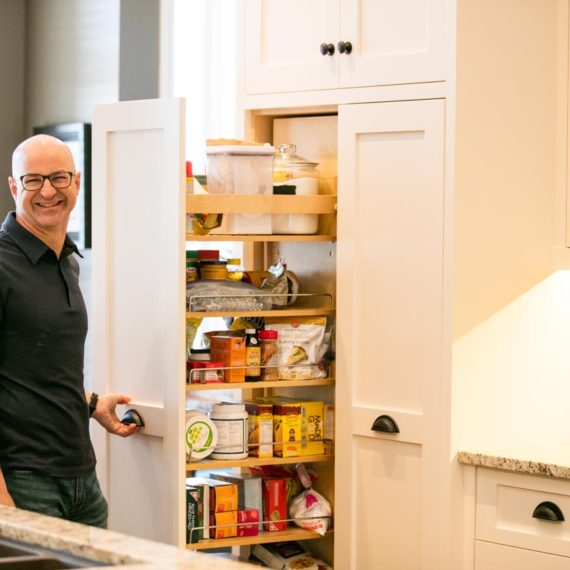
0194-BUILDERONE
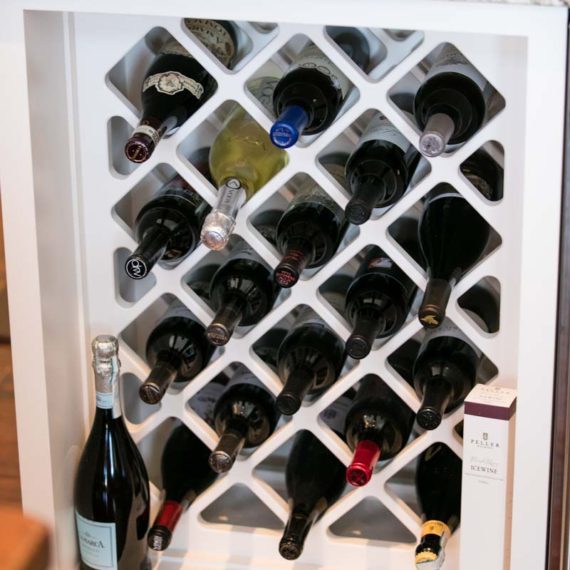
0192-BUILDERONE
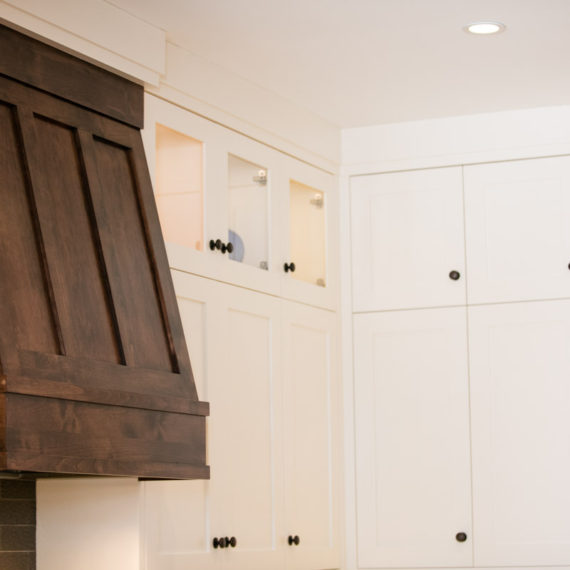
0075-BUILDERONE
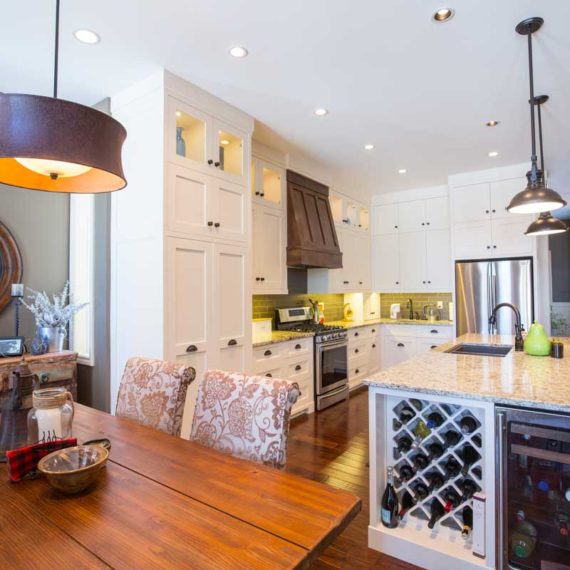
0071-BUILDERONE
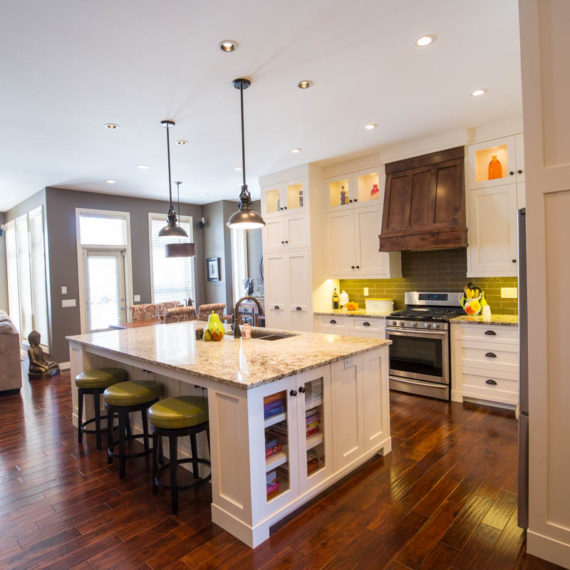
0065-BUILDERONE
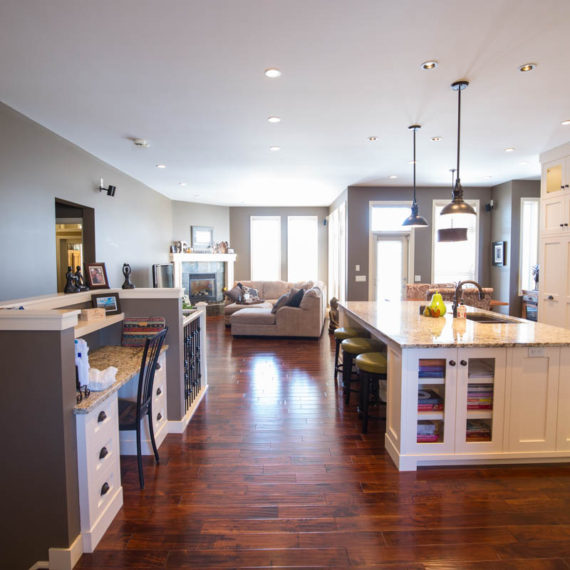
0067-BUILDERONE
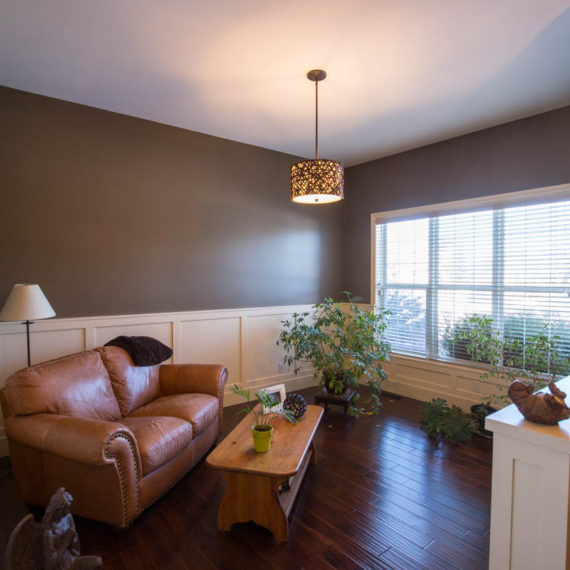
0086-BUILDERONE
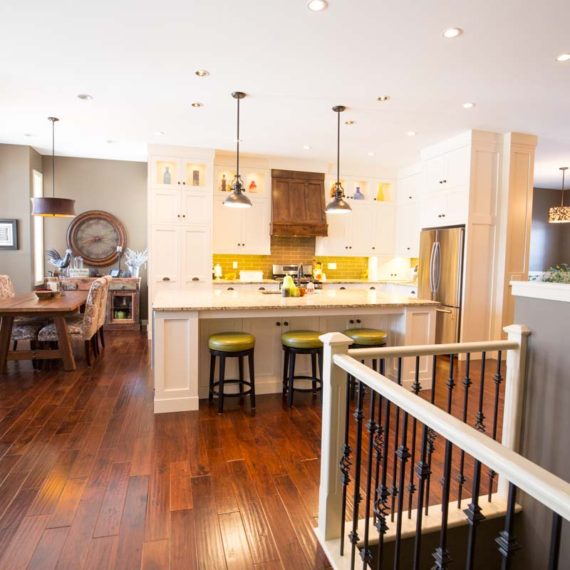
About This Project
The owner was looking for a complete main floor refresh. We enhanced the front parlor room, developed a new kitchen, installed new flooring and provided an entire new lighting concept for various moods and environment.
- Created a large island with seating for friends and family to gather which utilized that space much better.
- The existing small island in the large space created a lot of walking between the stairway desk and the island.
- Addressed the lack of lighting in this space.
- Removed a large dropped ceiling over the island which not needed or wanted by the owners.
- Modernized and characterized the existing fireplace in the sitting area.
- Opened the wall between the front entrance and the existing dining room.
- Brought the paneling from the kitchen into this space bringing the areas together.
- Before, these spaces felt disconnected from the home.
- Removed the mixture of flooring and replaced it with hardwood throughout to provide a feeling of unity.
- Refreshed and updated laundry and powder room.
