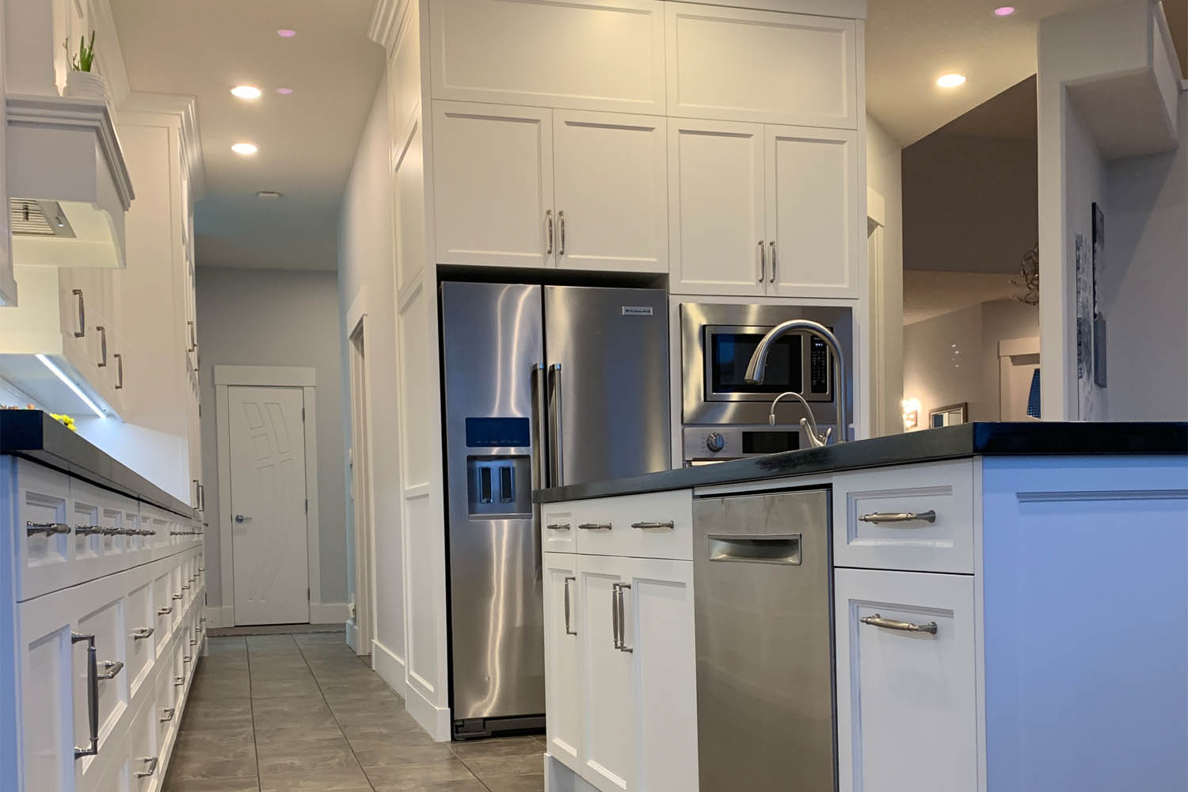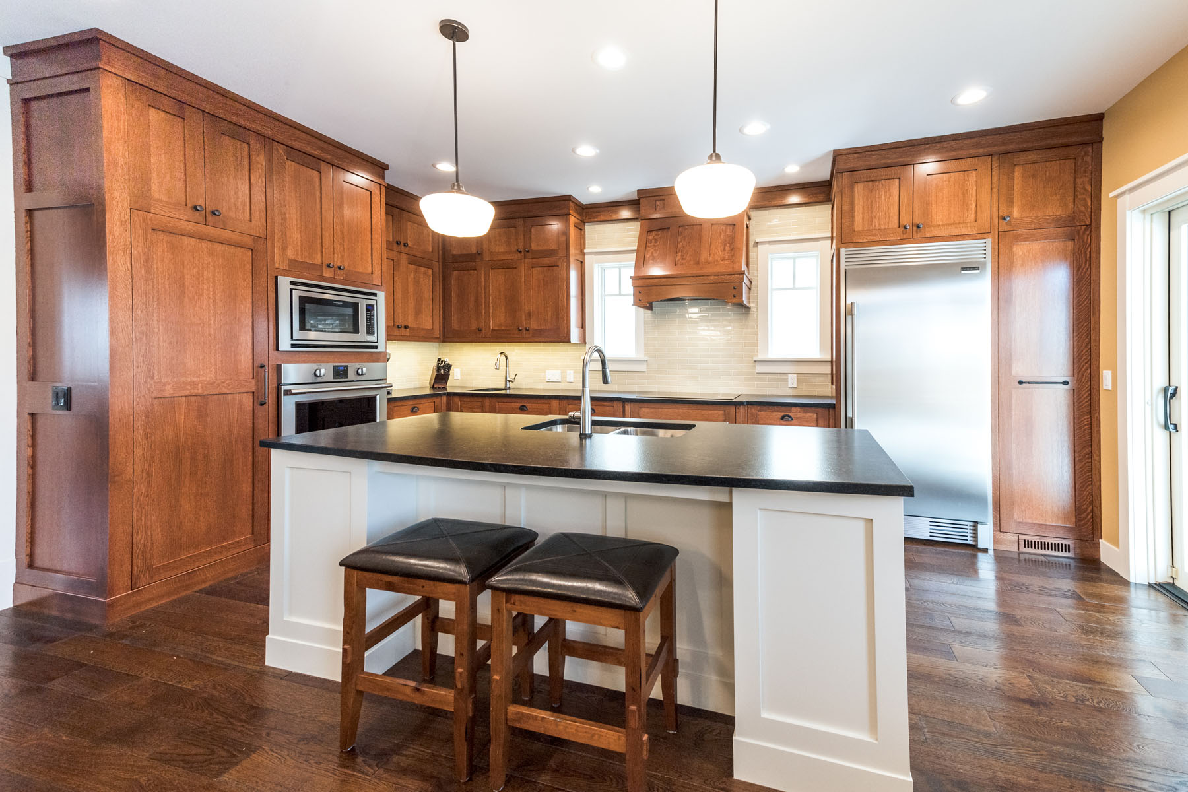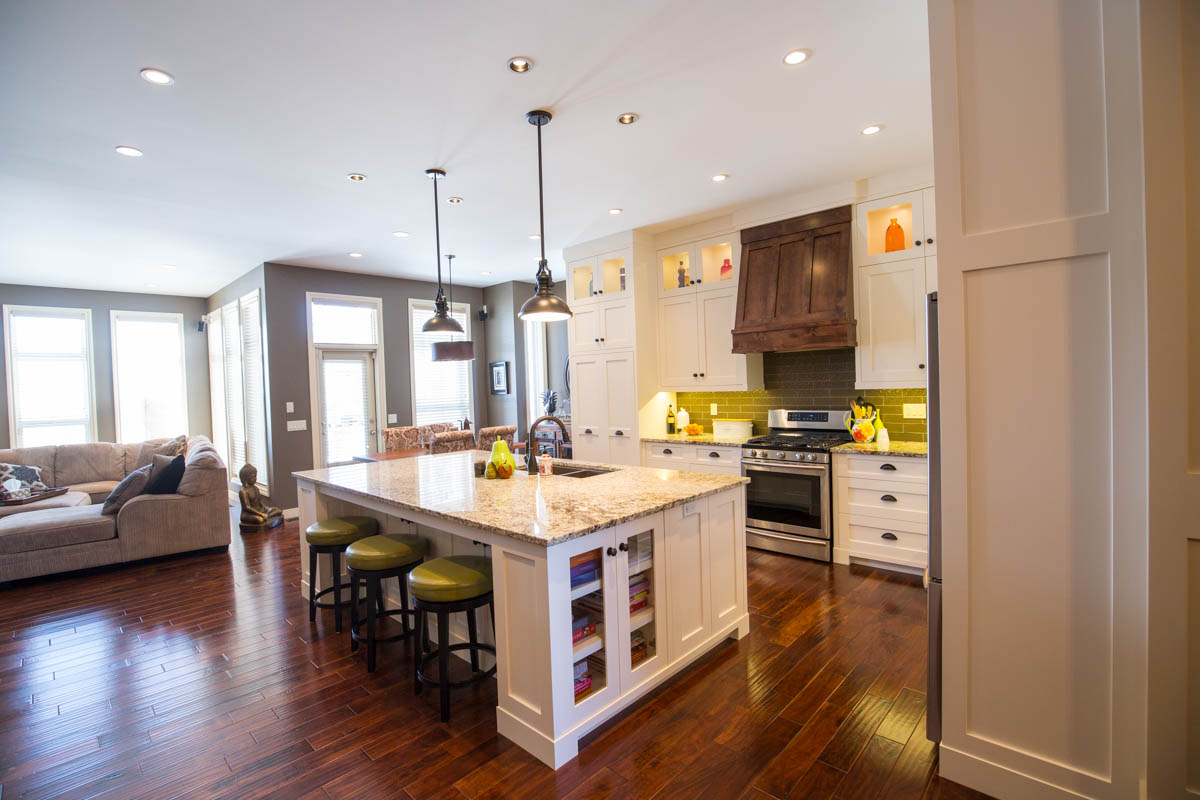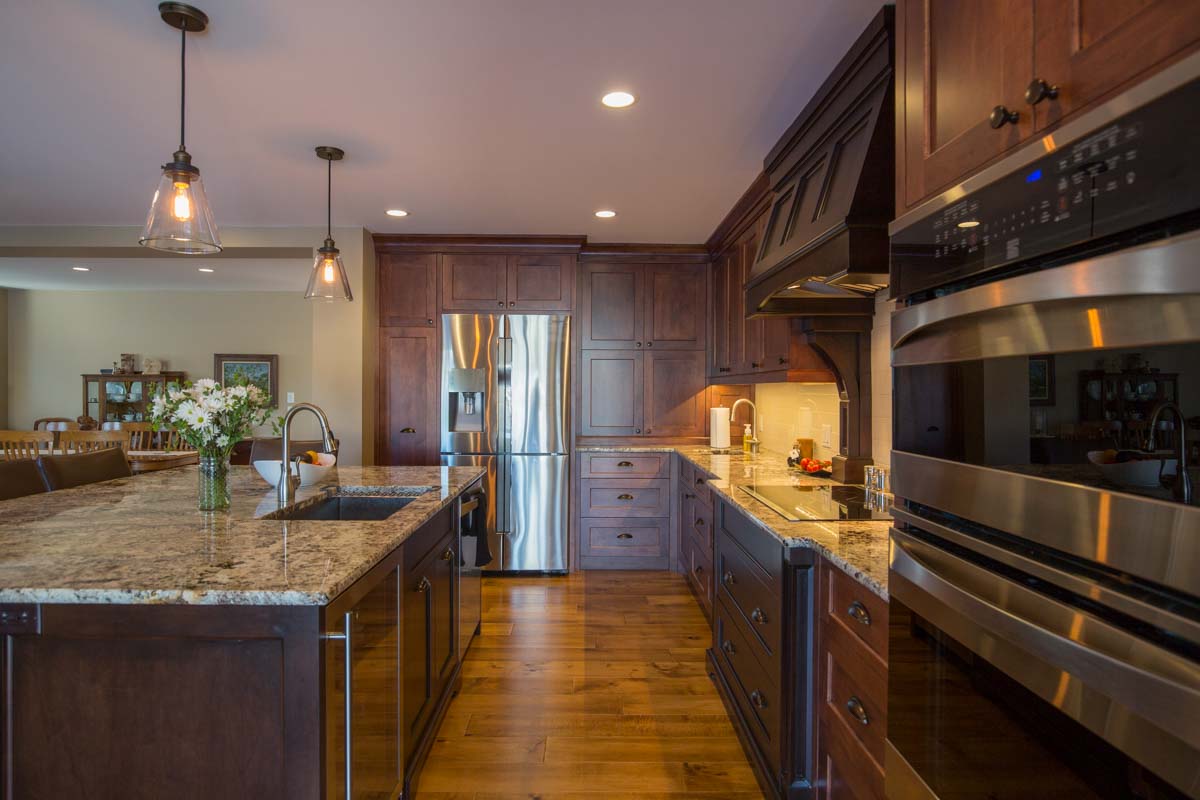24 Feb Reface Cabinets
Owners desired to reface existing cabinets to a white shaker style. An extensive project involved large amount of kitchen wall cabinets and island, laundry room, three bathrooms and large bar. All new end gables, doors, toe kick, valance and crown and custom range hood were built....







