
Kitchen, Main Floor Reno
0062-BUILDERONE
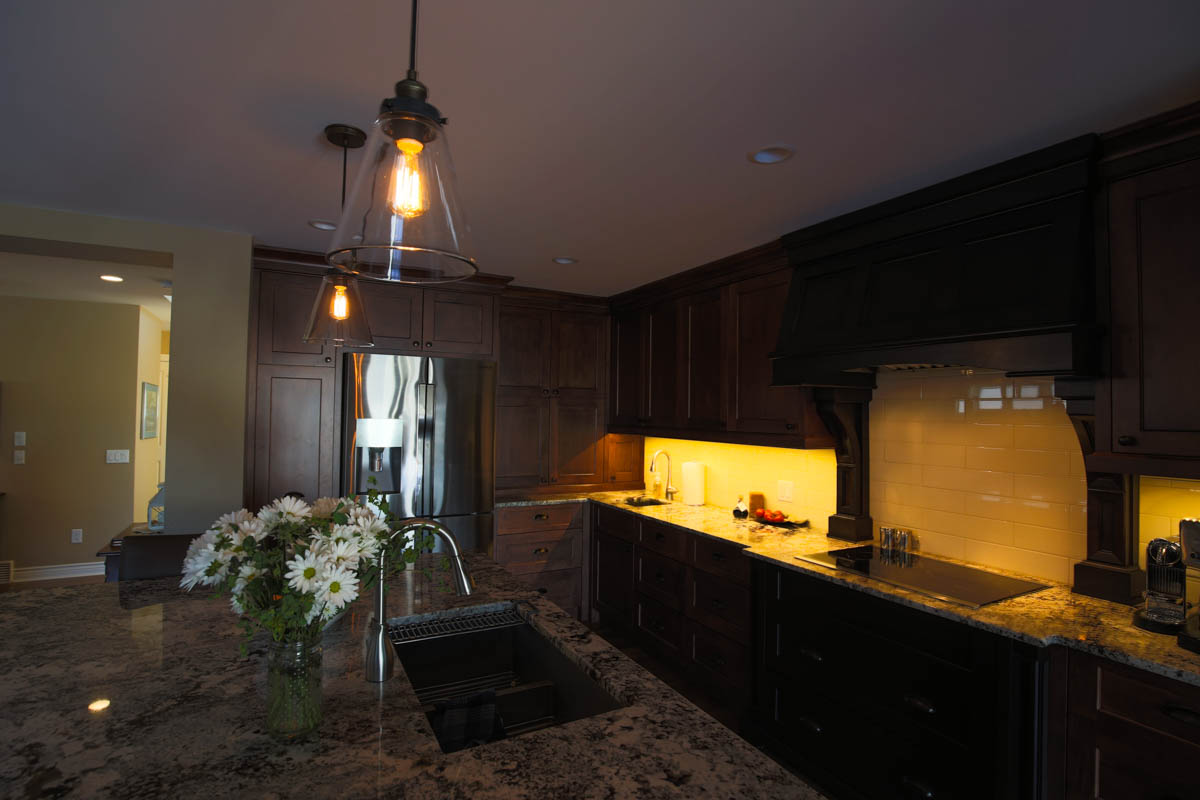
0060-BUILDERONE
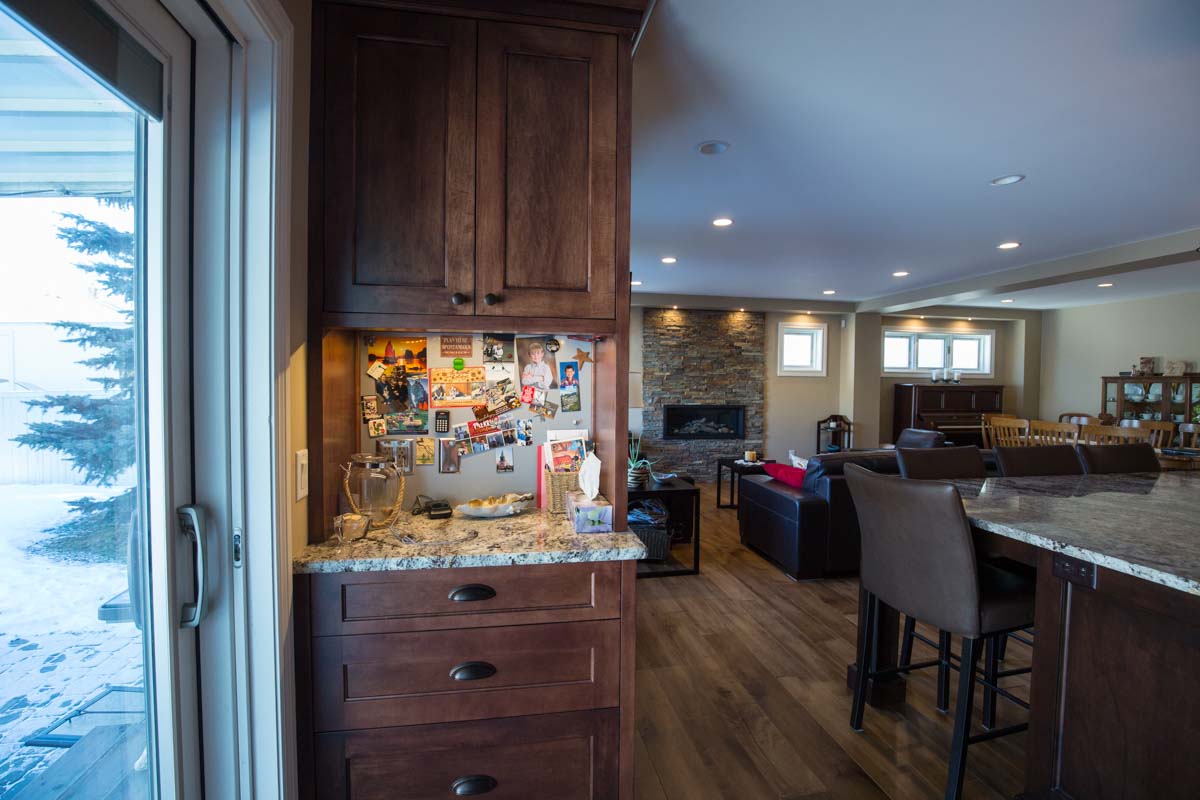
0056-BUILDERONE
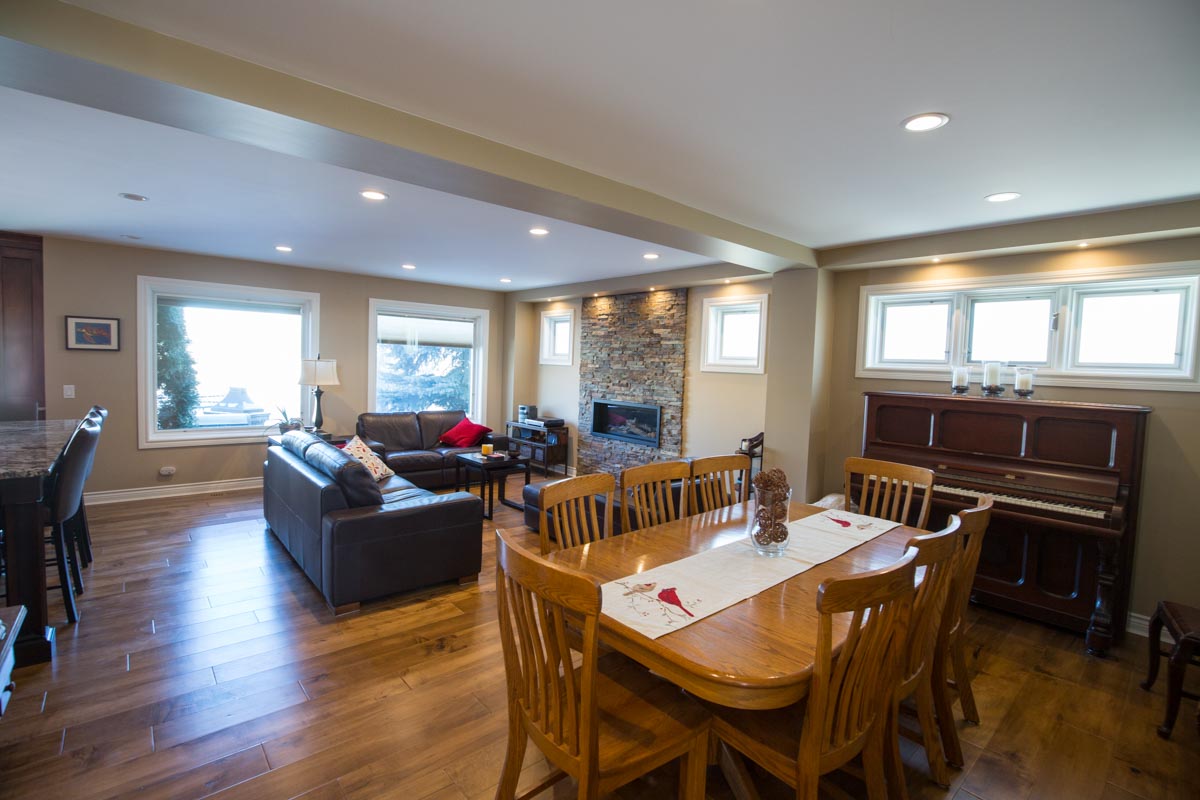
0052-BUILDERONE
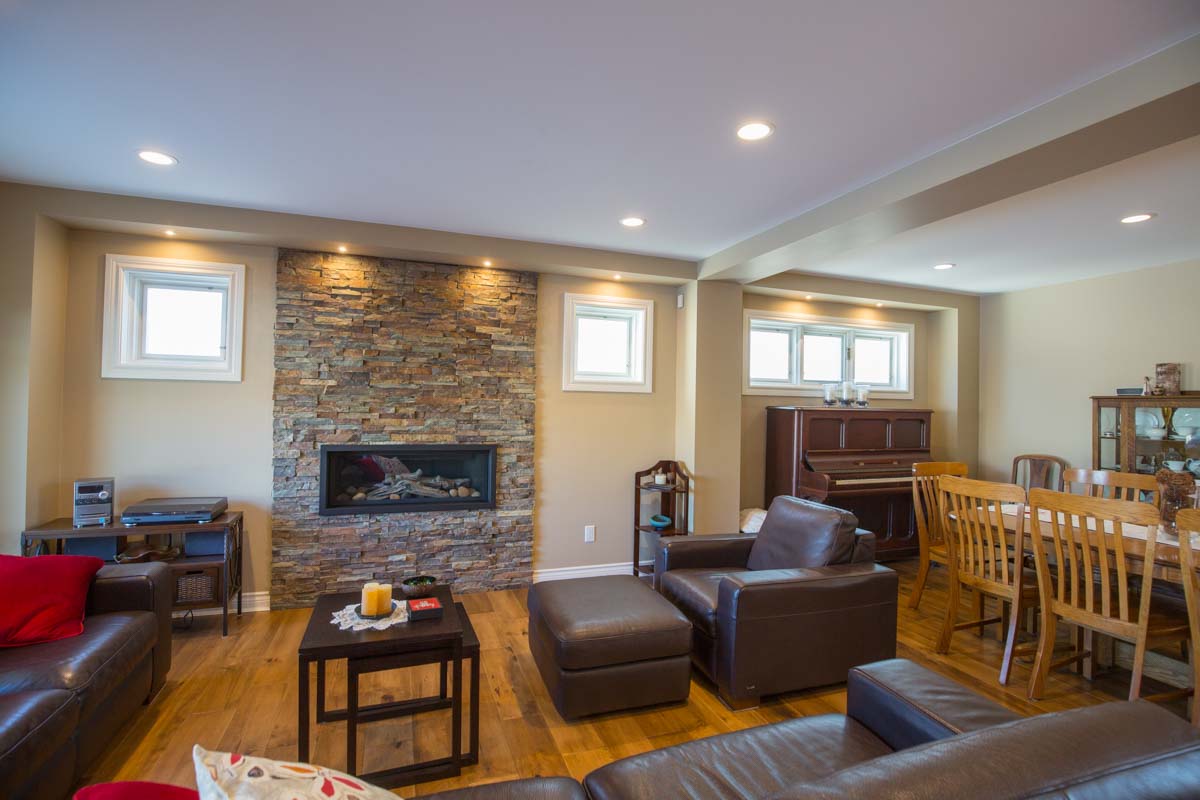
0045-BUILDERONE
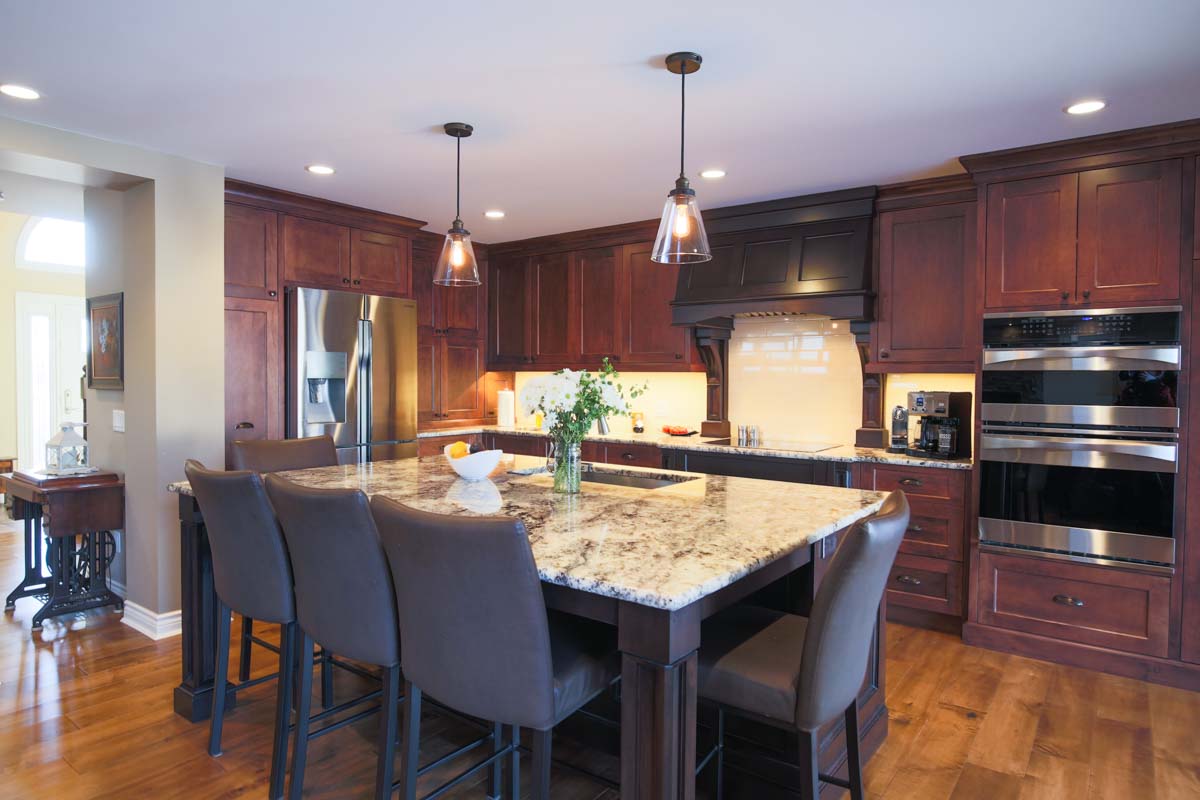
0034-BUILDERONE
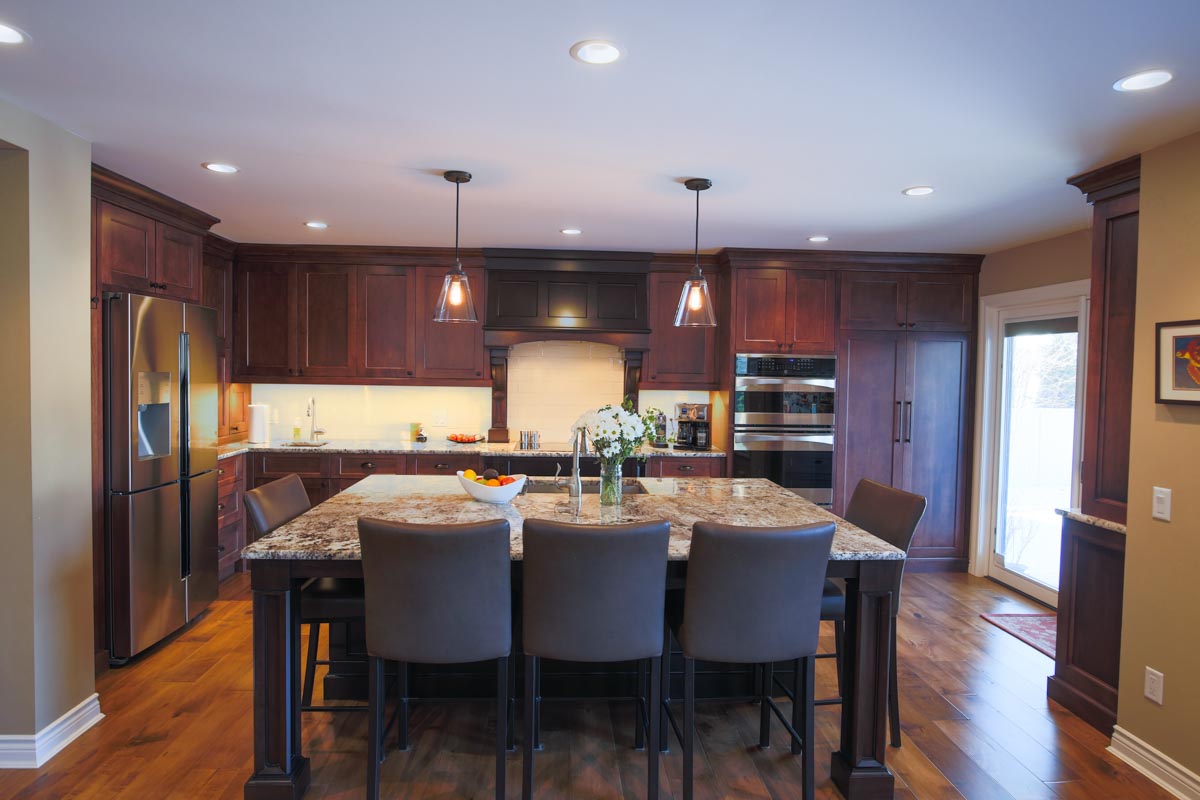
0026-BUILDERONE
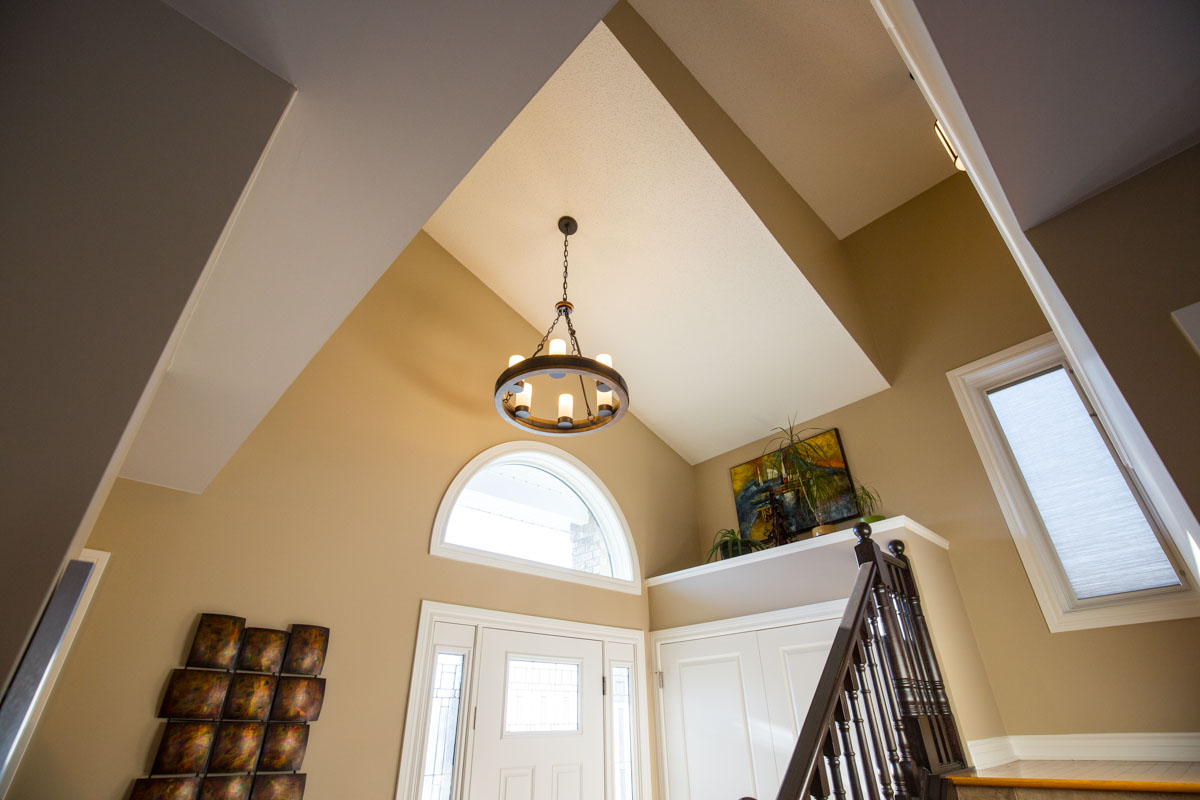
About This Project
In this family home, we took the existing crowded front entrance, removed a second story load bearing wall to achieve an open concept gathering area. We tripled the kitchen preparation area, and provided a much larger eating space while maintaining adequate relaxation space. All three spaces are now connected.
- Removed an interior wall where the office space had narrowed the entry to their back living space.
- Relocated the office to the lower level and cut a large window to provide natural light.
- Required main floor window and door replacements
- Enhanced their ability to host their dinners and gatherings by addressing the tight kitchen and eating space.
- Installed consistent flooring.
- Provided needed room for their antique Mason & Riche piano.
- The owners painstaking stripped the old paint layers, stained it to match the new decor and now it’s played and is a prominent piece in their renovated home.
- Simple for the painter to clear-coat the piano as he did the kitchen cabinets.
